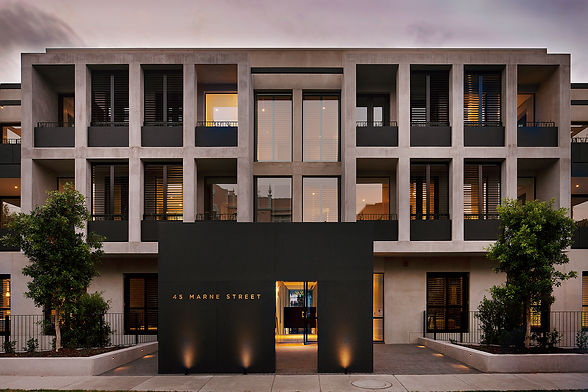top of page
Marne Street Apartments
39-45 Marne Street, South Yarra

Contract Type: Fixed Lump Sum
Client: Hudson Conway Limited
Architect: Allan Powell Architects
A high-end residential apartment building with four above-ground levels and a part single/part double-storey basement, set between depths varying from 3m along the rear boundary, up to 6m adjacent to Marne Street. The basement level contains 26 car spaces, gymnasium, communal laundry and other building services. Ground Floor to Third Floor contain eight luxury apartments, with the top floor allocated to a single apartment.
The structure consists of a wet basement design constructed from a bored pier retention system with shot crete walls as infill. The suspended concrete decks are all post tension, except for the ground floor transition slab which is a conventional reinforced slab. Both the lift core and external façade consist of precast panels, with the north and south elevations being textured. A roof concrete slab is set back and contains all service equipment.
The project was completed in February 2015.
Location
bottom of page





