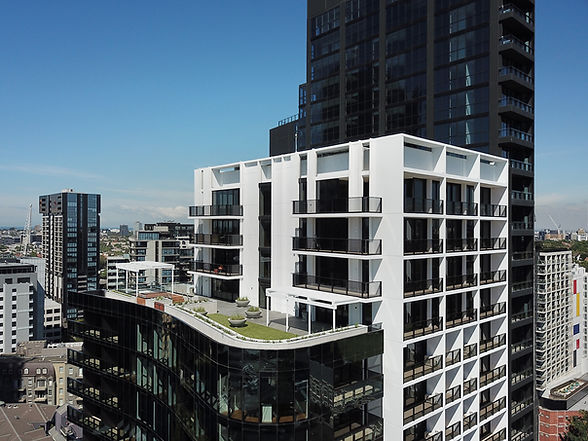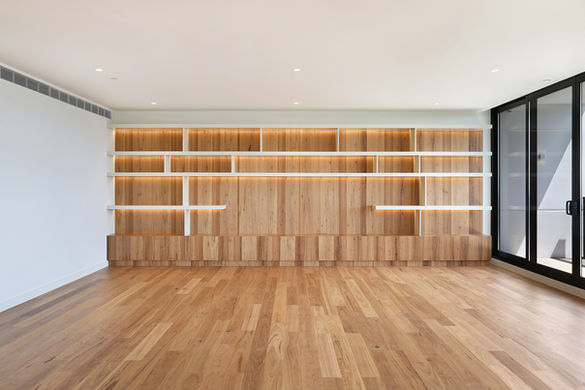top of page
Royal Como
663 Chapel Street, South Yarra

Contract Type: Design and Construct
Client: C&L International Holdings Pty Ltd
Architect: Bruce Henderson Architects
The Royal Como project included the following:
-
partial basement for services and storage;
-
2 no. retail tenancies on ground floor;
-
4 no. podium level commercial offices levels (Levels 1-4);
-
6 no. levels of podium carpark (levels 1-6);
-
1 no. level of residential amenities including a pool, gymnasium, lounge/meeting room and meditation room (Level 6);
-
106 no. apartments across 15 levels (Levels 7-21); and
-
the standards and levels of finishes for the residential floors are separated into two sections:
- ‘Gallery Series’ – Levels 7-17. ‘Standard’ type apartments; and
- ‘Collector Series’ – levels 18-21. More ‘luxurious’ type apartments with higher levels of finishes, fixtures and appliances.
The project was completed in February 2018, four months ahead of contract.
Location
bottom of page












