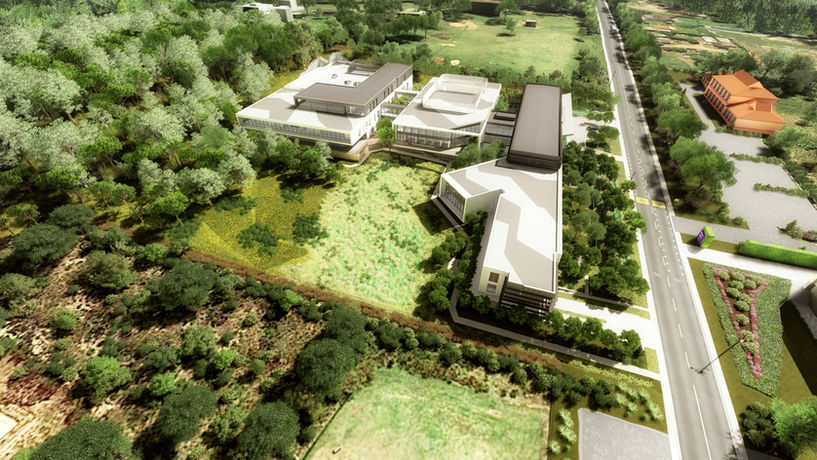top of page
Wyvern Private Hospital
4A Larool Rd., Terrey Hills, NSW

Client: Wyvern Health
Architect: Bureau SRH Pty Ltd
Contract Type: Design & Construct
Set on 4 hectares of greenfield land in surrounding natural landscaped forest, this project involved the design & construction of a private hospital for Wyvern Health. The state of the art facility comprised of four storeys above a basement level 148 bay car-park, with a total of 84 beds including 2 wards with 28 inpatient beds, 20 rehabilitation beds & 8 ICU beds. The hospital also includes 7 operating theatres, pharmacy, pathology lab and radiology department with CT, MRI, X-ray and ultrasound imaging. All supported by specialist consulting suites and staff administration offices. For physiotherapy a hydrotherapy pool and gymnasium is available.
Wyvern Private Hospital continues to be recognised for its excellence, taking out Winner - Health Buildings (New, up to $100M) at the 2025 Master Builders Association of NSW Awards, and the Excellence in Sustainability Award at the 2025 Urban Developer Awards for Industry Excellence.
The project was completed in October 2024.
.png)

Location
bottom of page

















