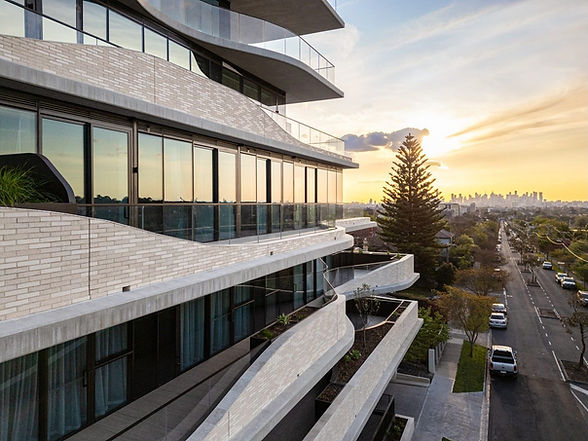top of page
Victoria Hill
166 Victoria Road, Camberwell

Client: CW Victoria Hill Development Pty Ltd
Architect: Cera Stribley
Contract Type: Design & Construct
This high-end build consists of a six-storey mixed use development, constructed over three basement levels. The project consists of 25 apartments, 78 residential car spaces across 25 private garages, 30 retail/public/visitor car spaces, 33 bicycle spaces, and 2 ground floor retail tenancies.
Victoria Hill has been envisioned as the modern Victorian. Positioned in Camberwell's highest point boasting breath taking views of the city skyline and its surroundings, showcasing a perfect harmony between timeless luxury and design.
The project was completed in November 2024.
Location
 |  |  |  |  |
|---|---|---|---|---|
 |  |  |  |  |
 |  |
bottom of page
