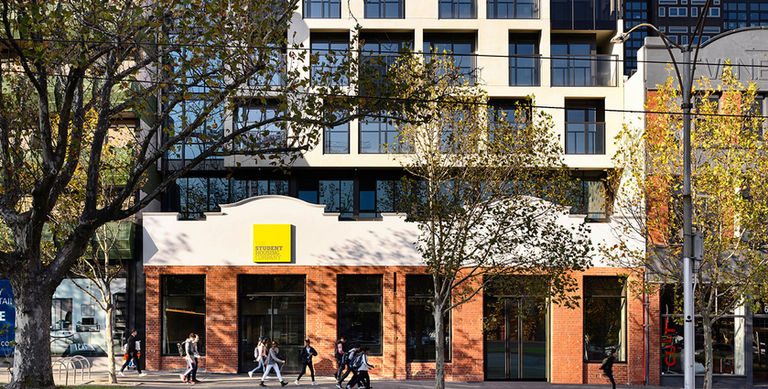top of page
GSA Elizabeth Street
684-688 Elizabeth Street, Melbourne

Contract Type: Design and Construct
Client: GSA Australia Pty Ltd
Architect: DKO Architecture
This project involved the design and construction of a new 21 storey (inclusive of 1 basement level) student residential development while retaining its heritage facade along Elizabeth Street, Melbourne. With a total of 335 beds, the student accommodation building consists of 191 single bed studio apartments, as well as a mix of multi bedroom and duplex apartments.
The basement level consists of gym, laundry, cinema facilities, the back of house building services/plant areas and authority services infrastructure areas. On ground level there is a foyer and reception for front of house, multiple student communal areas, administration facilities and student bike parking facilities.
Ground floor also has a retail tenancy shell. Additional common areas are distributed alongside the student accommodation units throughout the remaining floors of the building.
The project was completed March 2019. Images owned by GSA Australia Pty Ltd.
Location
bottom of page







