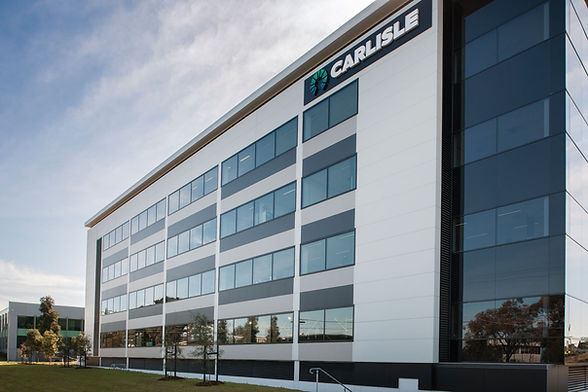top of page
Nexus Building F2
2 Nexus Court, Mulgrave

Contract Type: Design and Construct
Client: Salta Properties
Architect: Gray Puksand
Building F2 stands prominently on the corner of busy Springvale Rd and Dunlop Rd. The building configuration consists of a lower basement carpark, semi-recessed upper basement carpark, Ground floor podium and four levels of office. The building is steel framed and uses composite construction for the floor plates.
The Façade is made up using a combination of high spec. double glazing and insulated panels which both contribute to the overall environmentally responsible construction. The project also boasts rainwater harvesting, high levels of natural light, the use of economical and environmentally fittings and fixtures, a BMS (Building Management System) integrated electrical and mechanical system which help this building achieve its Green Star and 4.5 Star NABERs ratings.
An integrated fit-out is being undertaken with (Carlisle Gomes) the major tenant for this building. Base building and fit-out works and complementary of one another and have provided time and cost benefits to the overall project.
Location
bottom of page
